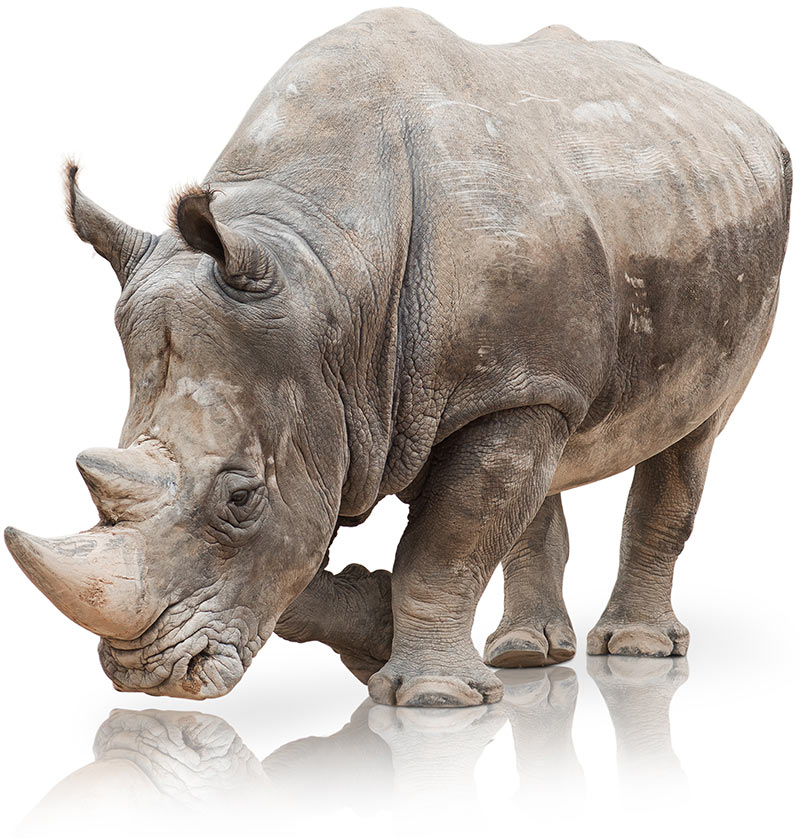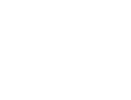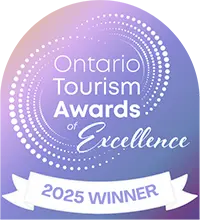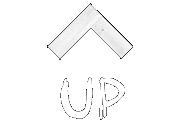WILDLIFE HEALTH & SCIENCE CENTRE VIEWING GALLERY
Capacity* |
60 |
Rate** |
Daytime* – $475.00 + HST |
Availability |
Limited Availability – Please Inquire |
Indoor/Outdoor |
Indoor |
Accessible*** |
Yes |
Location |
Administrative Support Centre |
Walking Distance From Entrance |
N/A |
Seating |
60” Round or 6’ Rectangular Tables |
Audio-Visual |
Most Audio-Visual Requests can be Accommodated |
Electricity |
Available |
Accessible Washrooms |
Adjacent to Venue |
Features |
|
*Venue capacities are dependent on event set-up requirements and public health regulations. Larger groups can be accommodated through multiple seatings.
**Rates subject to change without notice. Venue rentals are from 9:30 am to 4:00 pm, unless otherwise noted. Premium surcharges may apply for extended rentals and/or after-hour events.
***For more information on accessibility, please refer to Toronto Zoo - Accessibility.
Your Support Matters
As a charitable organization, the revenues from all visits, including events held at the Toronto Zoo, directly support the Toronto Zoo’s conservation efforts and scientific research to help save vulnerable wildlife, including Blanding’s turtles and Vancouver Island marmots. Check out Fighting Extinction – Why We Are Here to learn more about our behind-the-scenes conservation efforts and why the ongoing support of Zoo’s Group Event clients is so important.

 POLICIES & PROCEDURES
POLICIES & PROCEDURES











